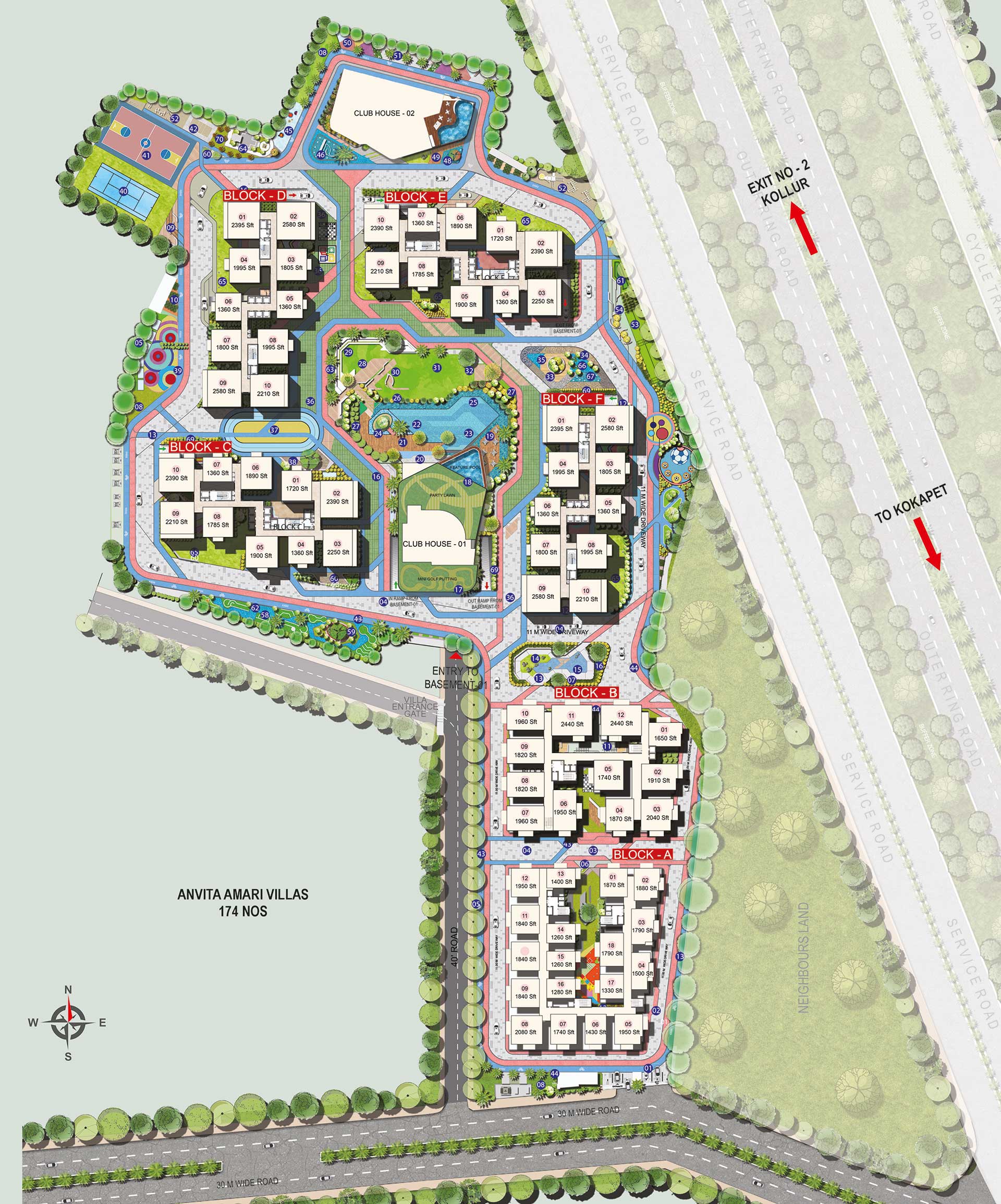master plan
lEGEND
- Main entrance & exit with security plaza
- Block A entrance lounge
- Drop off area
- 11.00 m wide driveway
- Boundary tree planting
- Sculpture at Block-A
- Seating with plantation
- Lawn
- Seating plaza with gravel path
- Gas bank entrance paving
- Bicycle parking
- Block area planting
- Aquatic plaza
- Rock seating
- Fish pond
- Specimen trees
- Sculpture at Clubhouse entrance
- Pool spill over area
- Restaurant lounge deck in water body
- Pool entrance
- Pool deck
- Lap pool (30′ x 100′)
- Kids’ pool (18′ x 27′)
- Sunken seating
- Infinity edge
- Pool water feature with bubblers
- Stepped planter
- Stage
- Amphitheatre
- Seating at party lawn area
- Party lawn
- Party lawn entrance deck
- Reflexology garden
- Shallow water feature with lotus pots
- Sculpture under specimen tree
- Fire tender driveway with grass pavers
- Skating rink
- Skating area seating alcove
- Pet park
- Tennis court
- Basketball court
- Volleyball court
- Cycle track
- Jogging track
- Sonic park with EPDM flooring
- Clubhouse II entrance feature
- Clubhouse II entrance paving
- Clubhouse II water feature
- Floating deck with seating
- Outdoor fitness stations
- Clubhouse II area seating plaza
- Children’s play area with sand pit
- 2 Cricket net practising nets
- Cricket nets deck with seating
- Slate wall feature
- Futsal play court
- Bicycle traffic park
- Miniature golf park
- Golf park seating plaza
- Seating decks with pergola shade
- Outdoor seating with mound
- Golf entrance walking path with EPDM flooring
- Sloped mound with specimen trees
- Temple
- Dog walking area
- Aquatic plants
- Foam bubblers with water feature
- Specimen palm trees
- Ramp with climbing creeper and hedge plantation
- Pooja plants & aroma garden
Download Brochure

